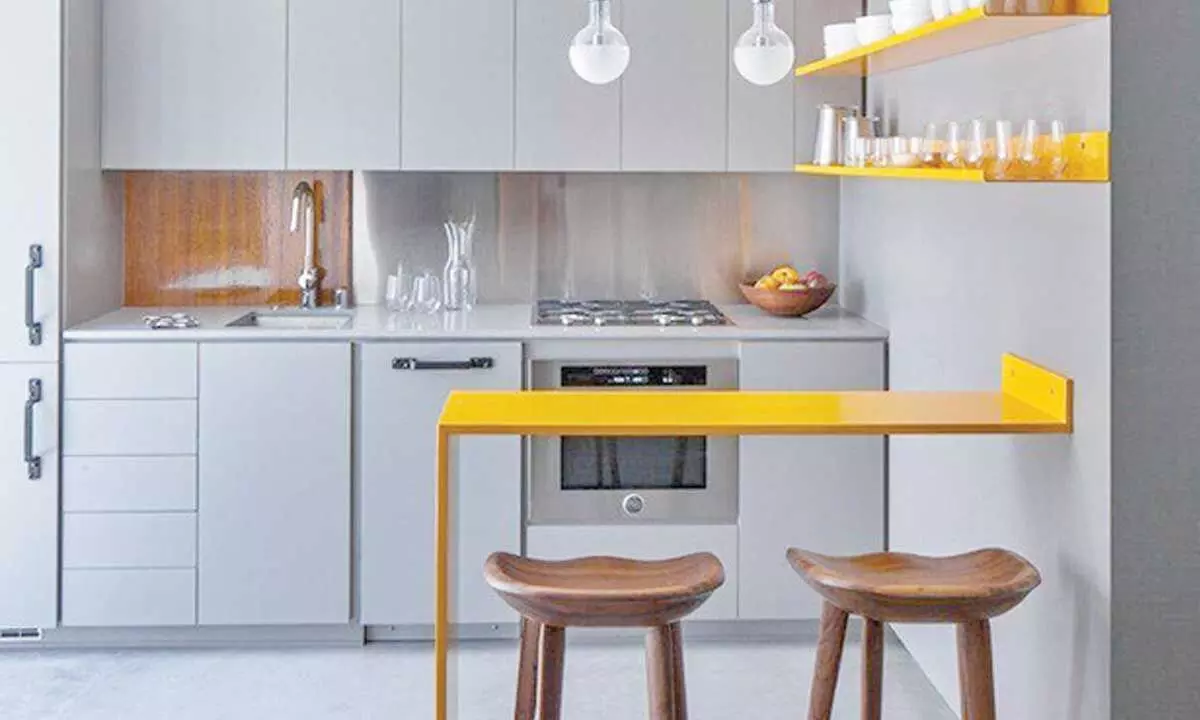How to save space in studio kitchens

How to save space in studio kitchens
We are all well-accustomed to dwelling in small spaces in India. Apartment sizes are shrinking year after year, while real estate prices are skyrocketing.
New Delhi: We are all well-accustomed to dwelling in small spaces in India. Apartment sizes are shrinking year after year, while real estate prices are skyrocketing. Millennials are making studio apartments their homes, and maximising space utilisation is the key to a perfect interior! This article is for those souls who are struggling to organise a kitchen space inside a studio apartment.
Storage:
The major problem with a small kitchen space can be solved by installing smart storage options. Replace the age-old kitchen cabinets with drawers, pull-outs, hydraulic closed shelves, and roller shutters. Installing a roller shutter in place of a cabinet door saves at least 30 per cent of space in your kitchen. You can install 3-4 drawers in place of a single cupboard, thus utilising the space to its maximum capacity. Moreover, pull-outs and drawers make things easily accessible when compared to taking an item out of a cupboard that's touching the ceiling.
Having said that, the cupboards touching the ceiling definitely create an impression of having higher ceilings, thus tossing away the space-crunch feel in a small space. Finally, follow the urban modular kitchen designs and install pull-outs and drawers at the lower part of the kitchen slab, either above the chimney or the kitchen sink.
Colour & Fixtures:
For small kitchens, always pick matte, glossy, and woody textures along with shades like off-white, ivory, cream, eggshell, and sometimes grey. Keeping a single palette or similar hues creates the illusion of a bigger space. To break the monotony, you can also add a pop of colour in shades of bright yellow, tangerine, and electric blue to your otherwise soft background. Also, as the traditional rule of design says, "Use mirrors and make your space look bigger." A mirror works best in creating an optical illusion of space.
Incorporate shiny and reflective materials as the reflective surface bounces back light and extends the view, adding to the airiness of any cramped area. You can also install a backsplash using reflective tiles or glass. For a seamless and aesthetically pleasing backsplash, we can also choose quartz. Since Quartz is considerably stain-resistant since is non-porous. Besides the options already mentioned, Acrylic Laminate is a fantastic choice for backsplashes because it improves the kitchen's overall aesthetics and appeals.
Want to place a divider in between the kitchen and the living space? Just mount a mirror slider door touching from floor to ceiling that will act as a divider while making the space look bigger. Replacing heavy handles and knobs with finger pulls, slim and sleek handles, tiny knobs or magnetic strips gives your kitchen cabinets a minimal and modern look, making the room appear larger.
Choice of Appliances:
The art of designing a kitchen for a studio apartment is all about creating illusions of a larger space. Once you have decided on the colour palette and built the storage, you need to align and install appliances that make life easier while taking up the minimum amount of space on the counter top of the kitchen. Built-in appliances such as hobs, refrigerators, dishwashers, and so on are the top choice for studio kitchens nowadays because of their ergonomic and space-saving design. Remember that appliances such as microwaves, ovens, and mixers take up a lot of space in the kitchen, so choose heavy-duty multipurpose appliances that can be tucked away when not in use. Bring home appliances and organise them in a way to create more space on the counters to have a clean and organised kitchen set-up.







