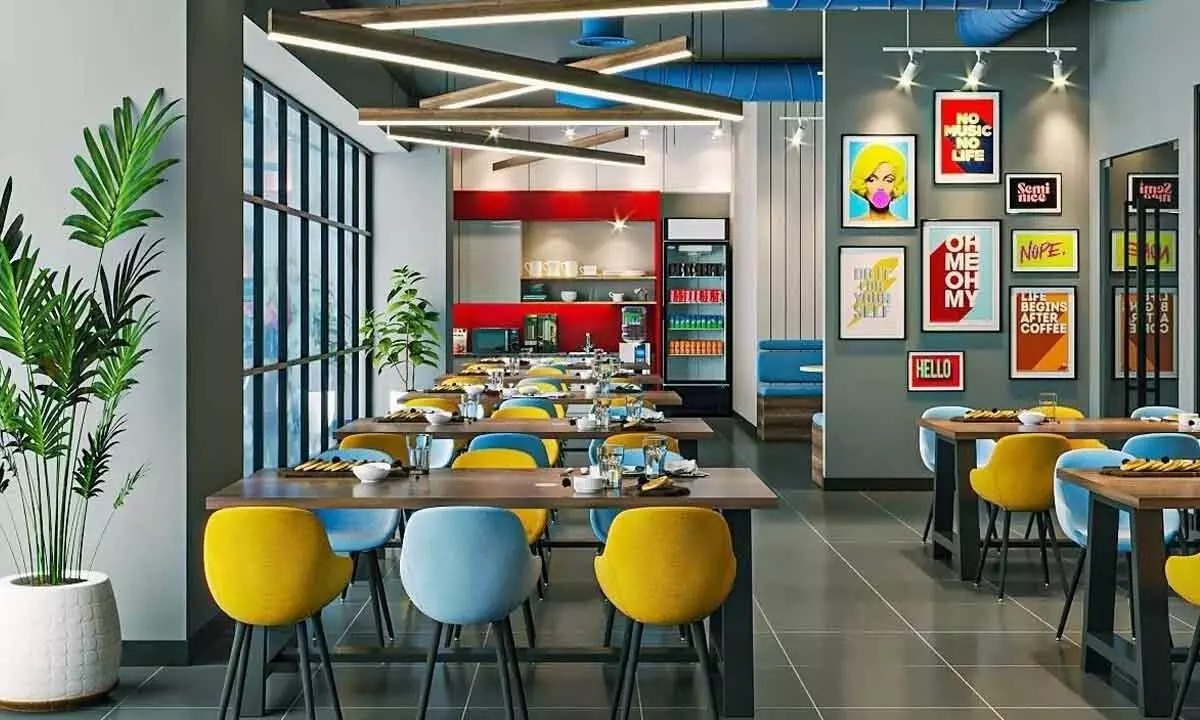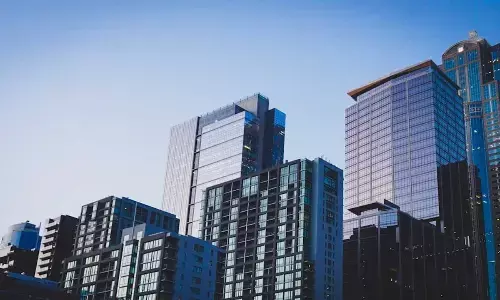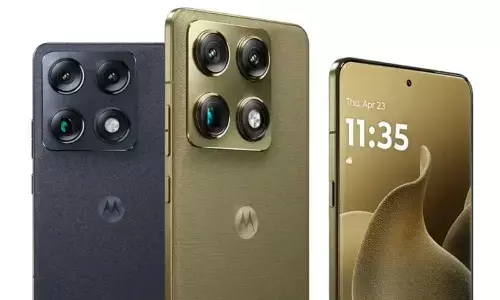Your design checklist for commercial spaces

Your design checklist for commercial spaces
Interior design for business areas is frequently far more sophisticated than design for residential ones.
Interior design for business areas is frequently far more sophisticated than design for residential ones. This is due to the fact that commercial space is visited and inhabited on a regular basis by a diverse range of people. Designers must solicit advice from all stakeholders with a direct or indirect vested interest in the business when planning and developing commercial offices.
Every internal and external stakeholder of a firm, from the founder and CEO to customers and partners, will have a say in the interior design of its commercial space (an office, a restaurant, a lounge, etc.). As a result, it is critical to creating a complete design brief before the designers begin working on your commercial space.
The lighting arrangement and the colour palette to be used
Lighting and colours often go hand-in-hand when it comes to the importance of a commercial design. According to Kunal Shama, the founder, and CEO, of Flipspaces, it is important to include the areas you want to be lit more or less than the rest of the space, "Clearly mention all the sources of light you want in the design brief. Whether you want your commercial space to be lit up more by natural light or artificial sources such as false ceilings and LED lights, brief your designers to prepare a layout accordingly."
Commenting on the simplest and the most basic commercial design element which is also the most important, he adds: "Colours always play a key role in creating the desired look, feel, and appeal for a commercial space. Using the right colour palette evokes favourable reactions and emotions within your employees and customers as they visit your commercial space. Along with the amount and sources of light in your commercial space, it is also important to add the colours you want a light to emit. Make sure these colours are in sync with the central theme and the colours you want on the walls, furniture articles, etc. Make sure your colour palette is in sync with your business and its offerings. For example, using colours like grey, white, and sea green may not be the best option for designing a Chinese restaurant. On the other hand, these colours go well with a commercial design created for the headquarters of an IT company."
Composition of desks and cabins
Adding on to the composition of an desks and cabins which is another key aspect to include in office's interior design brief, the founder of commercial interior designer - Flipspaces says: "The design of your employees' desks and cabins has an impact on their attitude and work routine. Don't forget to indicate the type of floor plan you want. Following the COVID crisis, an increasing number of enterprises have chosen for open floor plans. These ideas do away with walled cabins or cubicles, allowing for fluid cooperation and the creation of an inclusive work environment. Make certain that you express these things to your designers as effectively as feasible."
A coherent theme
"Most firms prefer to use a consistent theme throughout their commercial premises, especially if they have many locations. To ensure that your concept is properly reflected in the design, it is always best to be quite explicit about it. Check that your design concept is consistent with your brand and the clients you serve," says Kunal Shama talking about a certain theme in mind.
Break-out area
When it comes to the relevance of break-out regions, it has grown dramatically in the post-pandemic world. He asserts: "Workers no longer want to spend their days at their desks. They wish to take some time off to relax and revitalise before returning to work. Even if you are unable to devote a major section of your office space to a break-out room, keep some portion dedicated to your employees' leisure."
The use of nature
Lastly, a sustainable commercial designs have grown in popularity over time. Businesses are opting for biophilic designs that incorporate natural features such as potted plants, furniture made of wood and bamboo, etc., a little waterfall, and so on.
"If you are interested in sustainable biophilic designs, make sure to explain your concept to your commercial interior designers in the design brief. This will not only offer your workstation an exotic aspect, but will also allow you to develop a symbiotic relationship with nature," concludes Kunal Shama.














