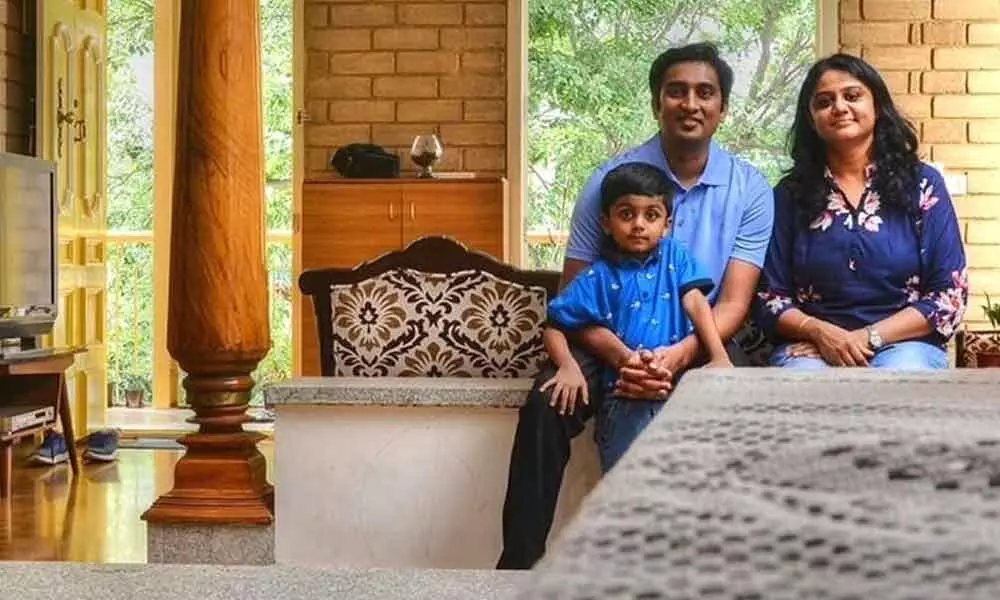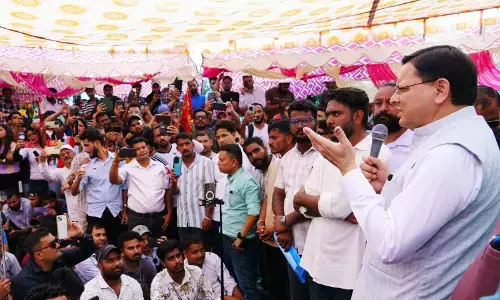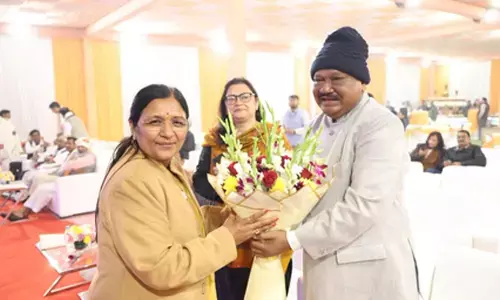Man From Bengaluru Built Environmentally Friendly Home That Keeps Cool In Summer And Saves 500 Litres Of Water Every Day

Pradeep Krishnamurthy from Bengaluru built a sustainable house from natural materials like mud and reclaimed wood with breathing walls. It uses biogas three hours a day and also has a terrace garden.
- Pradeep Krishnamurthy, a Bengaluru native, grew up in government townships with large verandahs that were surrounded by nature and blooming gardens.
- His life experiences made him more aware of nature and motivated him to live a more sustainable lifestyle.
Pradeep Krishnamurthy, a Bengaluru native, grew up in government townships with large verandahs that were surrounded by nature and blooming gardens. Because of his father's repeated government work movements, he was exposed to a variety of rural places across India that were far removed from urban settings.
This is what prompted him to pursue a career as a wildlife photographer in order to keep in touch with nature. His life experiences made him more aware of nature and motivated him to live a more sustainable lifestyle.
Ravishankar, a buddy, was the one who proposed he build an eco-friendly home in 2009. His acquaintance told him about a mud house during a casual talk about living a sustainable lifestyle.
The 39-year-old says he shared the idea with his wife and parents after feeling assured about his thorough research on eco-friendly housing. His wife's initial reaction was that he wanted to live in a hut he chuckles.
They finally decided to build on our existing plot, which is 2,400 square feet, in 2013.
Pradeep claims that he hired Tropic Responses, an architectural firm, to assist him design the structure to his specifications. The building of the 'Bhoomi' house began in 2014 and was finished in 2015.
He describes the structure as having a ground and first storey. The ground floor of the house is a traditional structure, while the first storey is fully eco-friendly. The ground floor hasn't changed structurally.
The first level, according to Pradeep, has three bedrooms, two bathrooms, and one kitchen, as well as a unique courtyard built into the construction.
He built the house utilising a straightforward conceptual process, aiming for maximum light and ventilation while using local resources. Handmade Compressed Stabilised Earth Bricks (CSEBs) that had been sun-dried for at least 30 days were utilised in this project. In two weeks, about 15,000 bricks were manufactured on-site.
He said that the bricks were constructed from red mud, sand, stone dust, gravel, lime dust, and a small amount of cement. Pradeep explained that these were sun dried after being manually pressed. He used solar energy to cure the bricks, which eliminated the need for firewood or fossil fuel.
He claims that the bricks spontaneously breathe, allowing the temperature and energies inside the house to be moderated. That house is cool in the summers and warm in the winters. He said that noting that the same substance was used to plaster the walls.
The exterior flooring was constructed of Sadarahalli stone, while the interiors were made of Jaisalmer and Kota limestone, according to Pradeep. The roof was built utilising the filler slab method, which used terracotta materials as fillers in the shape of tiles, bowls, and conical pots to minimise the use of concrete.
Bhoomi house of Pradeep Krishnamurthy.
The house's doors and windows, according to Pradeep, are made from salvaged wood. The two wooden pillars created from a restored 60-year-old jackfruit tree are the house's highlight, he adds, adding, The living room furniture is made from salvaged and refurbished wood. We have an antique sofa and table made of Mahogany teak that we got from the previous owner. We bought it and brought it back to life.
He made it clear to the architect Sanjay Jain to eliminate the usage of artificial lighting and ventilation during the brief, Pradeep says of the house's ventilation measures.
Pradeep wanted the house to be eco-friendly, and thus such measures were to be created, especially to construct upon a concrete structure, explains Sanjay Jain, the creator of Tropic Responses. The dwelling on the first level is a load-bearing structure with no pillars.
Despite the hurdles, Sanjay believes the eco-friendly home demonstrates how sustainability can be integrated into a traditional building.
According to Pradeep, the courtyard improvements assist the warm air within the home flow, lowering and cooling the temperature. He said that they it is also the focal centre of the construction, receiving the majority of the house's daytime sunshine. Furthermore, the ceiling is 11.5 feet tall rather than the standard 10 feet, allowing for additional air circulation and ventilation.
The rooms, according to Pradeep, have huge windows that assist circulate the air even more. He haven't installed any air conditioning since we don't need it. During the peak summer months, we only utilise fans for four months of the year.
He also claims that several initiatives have been taken to incorporate other sustainability components inside the home. He admit that we do not live a perfectly sustainable lifestyle, and that achieving that goal is difficult owing to variables outside of our control. On the other hand, do not allow our wet waste to leave the house and have installed a biogas unit that burns for three hours every day.
The by-product slurry is a great source of nutrients for the terrace garden's plants. It lessens our reliance on LPG cylinders, requiring only one every nine months for a household of three, he claims.
He also mentions that the house has a greywater recycling system in place. The toilet is the only source of water in the house. A natural water filtration system employing plants recycles spent water from the bathroom, kitchen, hand wash, washing machine, and utensils. The recovered water is used for gardening, toilet flushing, and outdoor use, according to Pradeep, who also mentions that the family bathes and washes with cold process soaps.
The family recycles roughly 500 litres of water each day, claiming to have cut their daily consumption from the municipal water system by half.
He said that the family also raises organic veggies in the terrace garden, according to Pradeep. He grow ridge gourd, cucumber, tomatoes, potato, beetroot, radish, cabbage, cauliflower, chilies, pepper, peas, okra, and brinjal, among other fruits and vegetables. Fruits like guava, papaya, pomegranate, sweet lime, and lemons, as well as banana, pineapple, passion fruit, and dragon fruit, are all grown in the garden.
The process of creating the house, according to Pradeep, has been a learning experience. He realised how conventional architectural expertise has been lost to modern building approaches over centuries.
Next Story















