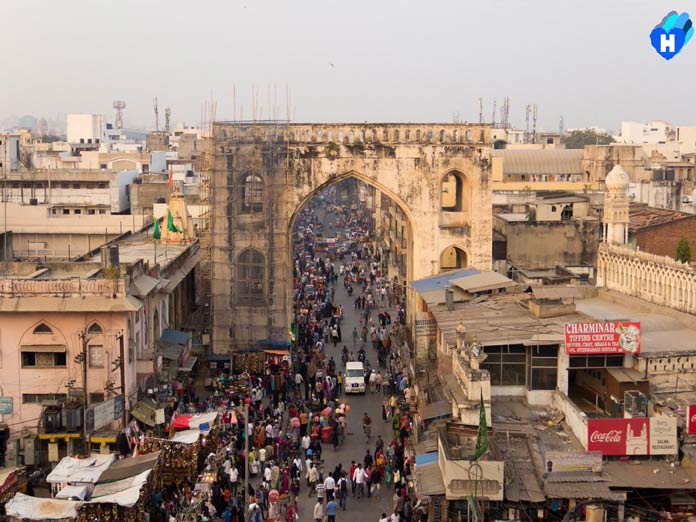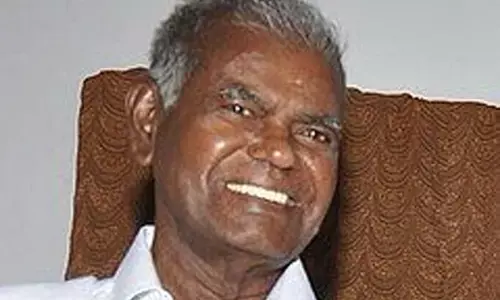Enigmatic double cross of Hyderabad

The city of Hyderabad was planned in the shape of a giant double cross The Charminar stood at the city center, at the intersection of the existing highway running from Golconda in the west to Masulipatnam in the east and a new road running from the north of the kingdom to the extreme south
The city of Hyderabad was planned in the shape of a giant double cross. The Charminar stood at the city center, at the intersection of the existing highway running from Golconda in the west to Masulipatnam in the east and a new road running from the north of the kingdom to the extreme south. The Char-Kaman with a central piazza with water fountain was constructed at the northern cross to the Charminar.
Some historians opine that all elements which are considered essential in an architectural metaphor of the Quranic paradise are already assembled in one of the two city centers, that is in the Char-Kaman area.
Why was the Charminar built? Historians have yet to reach a consensus on the reason for the construction of this grand edifice. Many hold the view that it was built to celebrate the end of plague - an epidemic that had killed thousands in the kingdom. The desperate king knelt and begged Allah to put an end to the misery of his people.
Miraculously, a few days later, the epidemic ebbed and the king thanked the Almighty. He vowed to erect a splendid structure on the very site where he had knelt and pleaded for God’s mercy.
Thus, was built the Charminar – a truly inspired piece of architecture! It seems originally there is one cross with a water fountain at the center of Char Kaman and later, it was transformed into a double cross having Charminar at the center of extended cross by virtue of social necessity.
It appears that the Charminar and the Char Kaman were constructed at the same time as per the historians, but if we consider the architecture elements, it clearly indicates that they were constructed at different times. it is to note that the Char - Kaman piazza is also serving the western Kaman, Sher-i-Ali, a gateway to the Royal palaces which being decorated with a huge tapestry of gold.
But we don’t find any fine architectural elements to suit the royal dignity of the location. The builder of Char Kaman cannot construct Kamans in a crude form with their skilled workmanship. We hardly find any fine architectural elements of Charminar in these Kamans except huge arch at the center and three small arches on either side of central arch of each Kaman with a parapet punctuated with miniature pointed arches. Another interesting Qutub Shahi building simultaneously constructed with the Charminar is Jami Masjid (1597 A.D.) located a few meters away in north-eastern corner of Charminar, which shows the skilled workmanship. We cannot imagine that the skilled engineers would design crude structures like four Kamans in the vicinity of beautiful Charminar and Jami Masjid constructed at the same time.
According to Narender Luther, this area was previously only a pleasure resort where the king had beautiful gardens, and his wife often telling him that, on account of the river, the spot was suitable for building a palace and a town. It is possible that the Char Kaman with gardens of Char-bagh concept with a central water fountain might be the resort place having some royal habitations having entrance from the west Kaman. Over a period of time, a human habitation might have developed around Char Kaman area serving the needs of royal habitation and security personnel. Around the year 1590 A.D., the area might have been affected by plague epidemic.
As per the ancient text for vaastu treatises if a water body (well) is in the center of the house, it brings ruin. Keeping in view the plague disease, the learned people of that time mighty have brought this traditional thought to Quli Qutub Shah. As a solution for the eradication of plague epidemic, the learned might have suggested to erect mandapas at the centers of the habitations that is Brahmasthana to take care of such problems. So, Quli by following the advice of learned people (Brahmins) might have ordered to construct a ‘Alankrita’ type of mantapa with a royal scale to match the existing gateways of Char Kaman.
Thus, by constructing Charminar to counter the existing Char Kaman complex a balance is created between the philosophy of Islam and Hinduism.
(Writer is a senior architect and
former Chairman, The Indian Institute of Architect, AP Chapter-1992-94)








