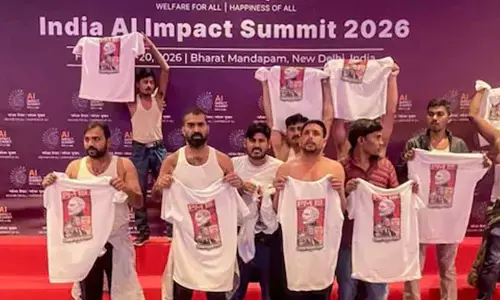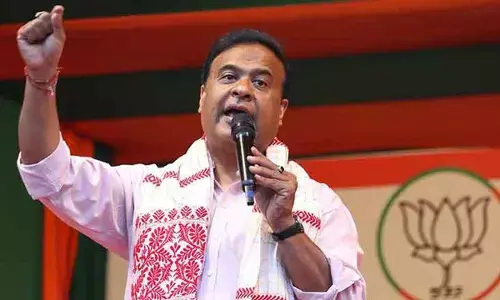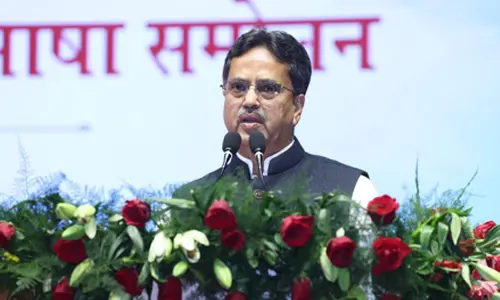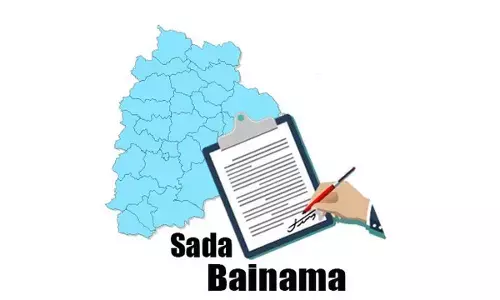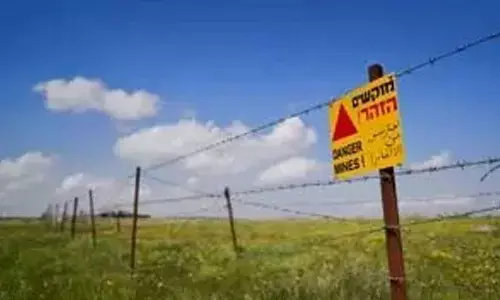Why Yadadri temple design should look into history?
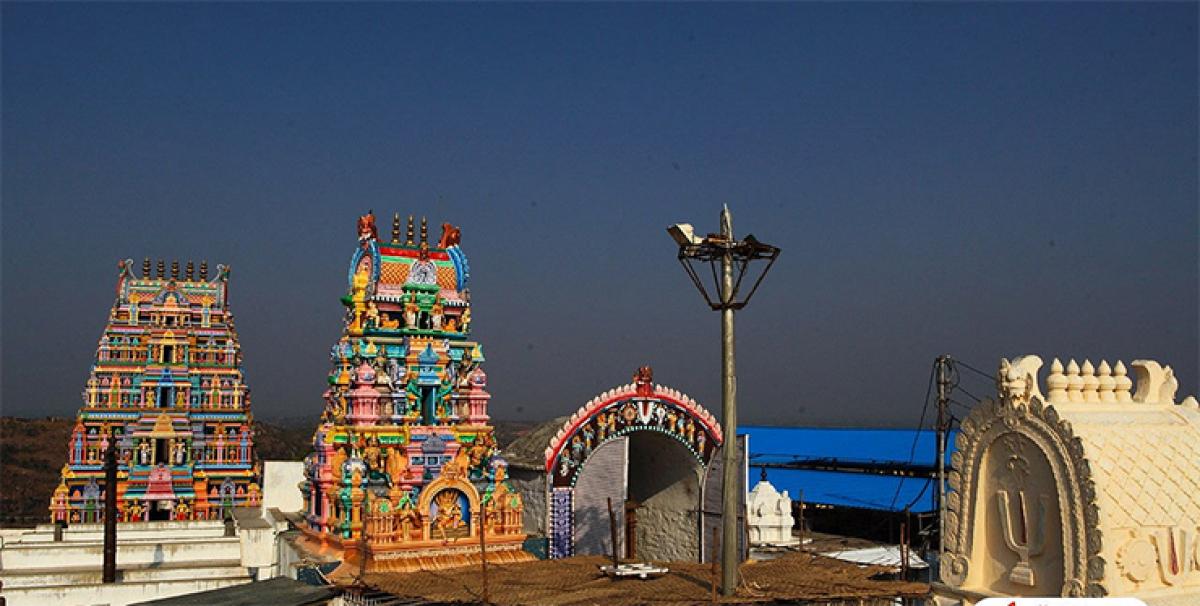
Telangana was a part of the kingdoms of Badami Chalukyas (535-752 AD); Rastrakutas (752-973 AD) and Kalyani Chalukyas (973-1200 AD). The Cholas and their allies, Vengi Chalukyas (rulers of coastal Andhra) fought against Rashtrakutas and Kalyani Chalukyas for three centuries. And Telangana was trampled during those wars because of its strategic location.
While the strong desire and determination of Telangana government to develop the Yadadri Temple on the lines of Tirumala is commendable; there is need to develop a model that reflects Telangana’s architectural glory of yore, writes Avala Buchi Reddy, former chairman of The Indian Institute of Architects, AP Chapter
.jpg)
Telangana was a part of the kingdoms of Badami Chalukyas (535-752 AD); Rastrakutas (752-973 AD) and Kalyani Chalukyas (973-1200 AD). The Cholas and their allies, Vengi Chalukyas (rulers of coastal Andhra) fought against Rashtrakutas and Kalyani Chalukyas for three centuries. And Telangana was trampled during those wars because of its strategic location.
The Vengi Chalukyas (624-1076 AD) raided Kollipakai (Kolanupaka, Nalgonda District) many times from the east and they burnt the fort after looting it. At the same time, the Cholas used to attack the Chalukyan kingdom from the south and targetted their capital Manyaketa in the beginning and Kalyani in the latter period.
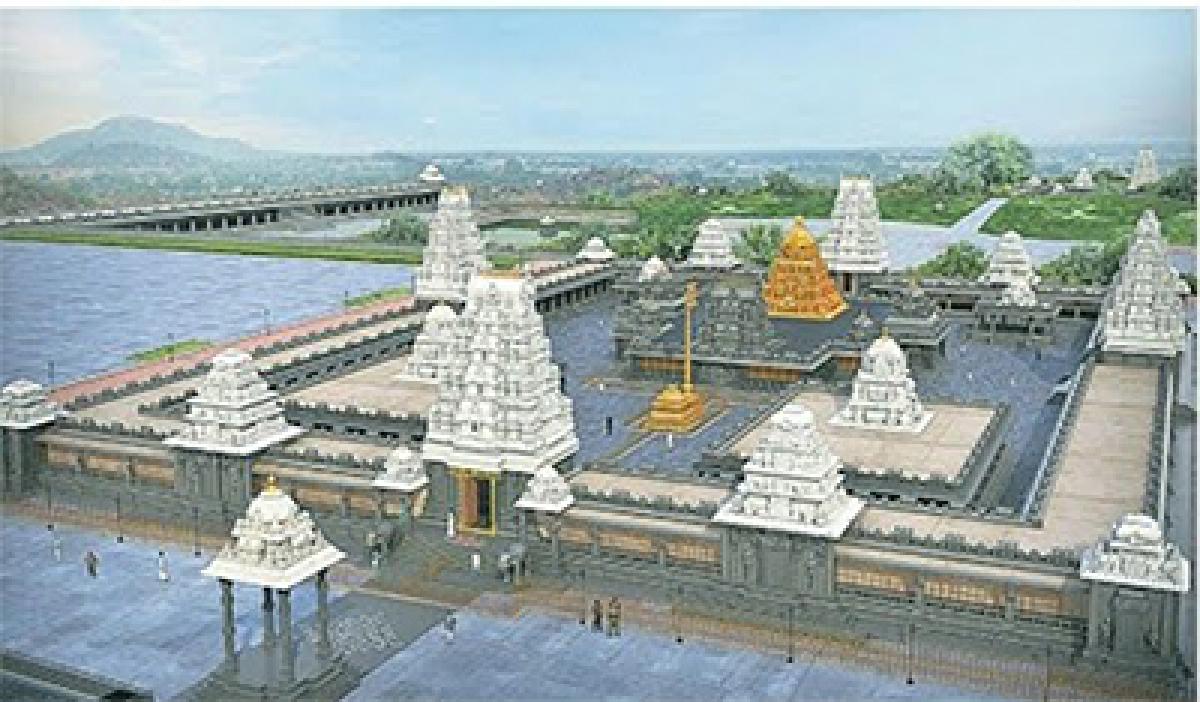 Gopura: The Cholas were the inheritors and continuers of Pallava traditions in the temple architecture. A single modest gopura was part of the temple plan even in the times of Pallava. An inscription of Uttama Chola (970-985 AD) period states that his mother had constructed a temple unit comprising Srikoyil, Snapana – Mandapam, gopura and minor shrines.
Gopura: The Cholas were the inheritors and continuers of Pallava traditions in the temple architecture. A single modest gopura was part of the temple plan even in the times of Pallava. An inscription of Uttama Chola (970-985 AD) period states that his mother had constructed a temple unit comprising Srikoyil, Snapana – Mandapam, gopura and minor shrines.
Another small and beautiful gopura in stone masonry was constructed for Nilakantheswara at Laddigam (North Arcot) during the rule of Rajendra Chola I (1014-1044 AD). Kulottunga Chola III was the last great builder among the Chola monarchs and the gopura of his great temple at Tribhuvanam marks the last phase of the Chola style of gopura.
None of these gopuras, however, were designed so as to interfere with the domination of the entire temple complex by its central vimana. This position was more or less exactly reversed under the Pandyas, their successors and the rulers of Vijayagara Empire. Thus the gopuras of Chidambaram, Tiruvannamalai and Jambukesvaram are taller than the vimanas of those temples.
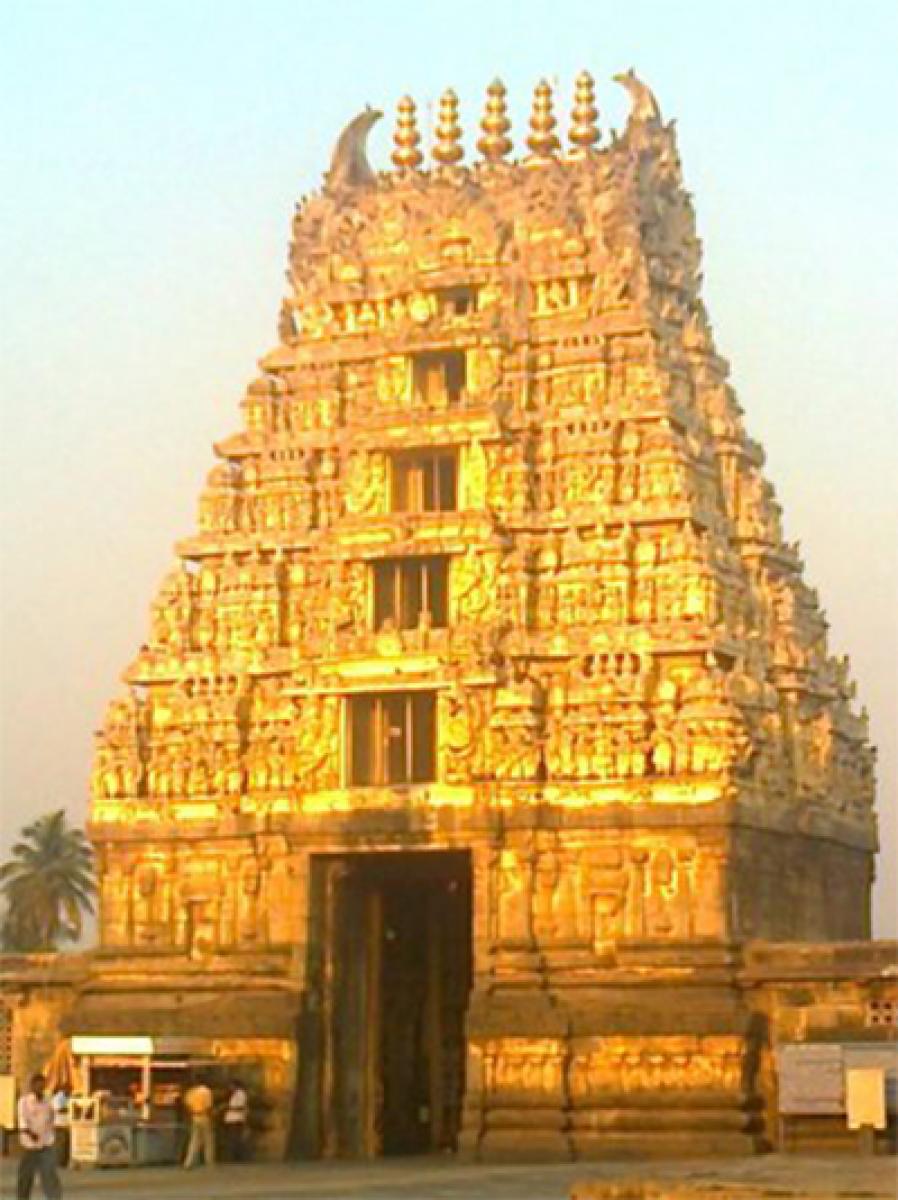 In the footsteps of the concepts of Pallava temples, Chola and latter Pandiyas period, the four gopuras facing the cardinal points of Yadadri Temple are designed to dominate the vimana of the garbhagudi (Sanctum Santorum) by the stapathi who had the training from Tamil Nadu school of architecture.
In the footsteps of the concepts of Pallava temples, Chola and latter Pandiyas period, the four gopuras facing the cardinal points of Yadadri Temple are designed to dominate the vimana of the garbhagudi (Sanctum Santorum) by the stapathi who had the training from Tamil Nadu school of architecture.
Prior to the formation of Andhra Pradesh (1956), there were a few gopuras to the temples of Telangana constructed during the Vijayanagara period (14th, 15th centuries), when Vaishnava culture spread to Telangana from Tamil Nadu. During the Kakatiyas period (1052 – 1323 AD), toranas were constructed as entrance gates to temples in place of gopuras, in vogue with Chola and Vengi Chalukyas countries.
In fact, the gopuras in temple architecture of Telangana was an architectural invasion by the stapathis and temple masons from Tamil Nadu. Torana: Toranas, the gateways designed with bamboo has characteristic of Buddhist archway. The origin and antiquity of the concept of erecting gateways invariably goes to the Vedic Age and from the Vedic people, it was followed by Buddhists.
There are famous Sanchi toranas dated 1st century BC in Madhya Pradesh. They form the main entrances to the Sanchi Stupa facing the cardinal points i.e. East, West, North, and South. The toranas, erected by Buddhists, gradually attracted the attention of Hindu sculptors of Chalukyas and their feudatories like Kakatiyas, etc.
As a consequence, the main entrances of the Hindu temples were being adorned with the toranas. The Chalukyan architects were the first to erect toranas in front of the temples of Telangana. This is evident from the toranas found at Hanumakonda, Nandikandi, Kolanupaka, etc from 10th century onwards.
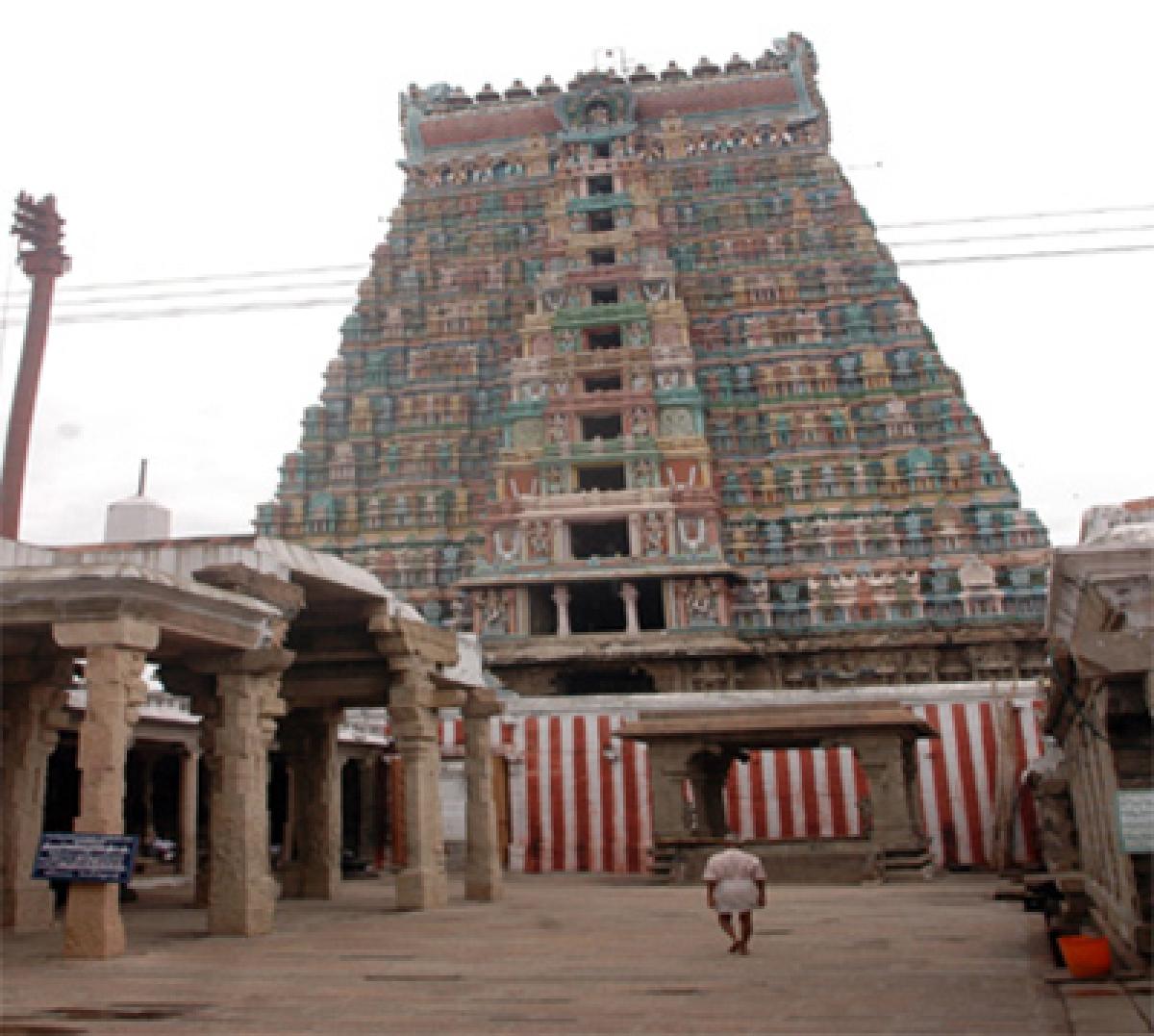 The Telangana region was under the control of Western (Kalyana) Chalukyas or their feudatories like Kakatiya, Vemulawada Chalukyas, Mudhigonda Chalukyas, Kanduru, Chodas, etc. It would appear that the Hanumakonda gateway, first of its kind was either constructed by the Western Chalukyas or the early Kakatiya rulers, who were their subordinates.
The Telangana region was under the control of Western (Kalyana) Chalukyas or their feudatories like Kakatiya, Vemulawada Chalukyas, Mudhigonda Chalukyas, Kanduru, Chodas, etc. It would appear that the Hanumakonda gateway, first of its kind was either constructed by the Western Chalukyas or the early Kakatiya rulers, who were their subordinates.
The Kakatiyas of Warangal, like the Western Chalukyas, erected massive, majestic and imposing Kiriti-toranas to the temple complexes facing the cardinal points. They are found at Indirsam, Ainole and Warangal Fort. The torana at Indirsam appears to be the earliest. These toranas consist of two upright stambhas (pillars) surmounted by a massive lintel.
The Kirti-toranas at Ainole illustrate the next stage of the evolution of the toranas architecture in Telangana. The Ainole torana has two upright pillars, instead of one, on either side. This feature is observed here for the first time and later on the same style was adapted in the Warangal toranas.
This is a novel feature, one of its kind, in torana architecture as per the vastu texts; a mandapa with four columns must be erected before the main entrances of the temple. The sculptors of Kakatiya period have created a unique form out of this mandapa concept by compressing the one point perspective view of the four column mandapa.
.jpg) The toranas thus derived were made as imposing entrance gateways in place of gopuras of Pallavas and Cholas of south India.The torana architecture reached its climax in the Kirti-toranas of Warangal Fort. These are also called ‘Hamsa Toranas’. They are four toranas and they stand at the cardinal points of the Swayabhoo Temple, which is in ruins.
The toranas thus derived were made as imposing entrance gateways in place of gopuras of Pallavas and Cholas of south India.The torana architecture reached its climax in the Kirti-toranas of Warangal Fort. These are also called ‘Hamsa Toranas’. They are four toranas and they stand at the cardinal points of the Swayabhoo Temple, which is in ruins.
It appears that the Kakatiya sculptors were the first to adopt this technique. These toranas, in style and technique, resemble the toranas at Ainole, but they exhibit superior skill and artistic excellence. Each torana has double pillars on either side and surmounted by a massive and copiously carved architrave. The pillars are uniform in design and ornamentation.
The brackets supporting the laterally extended architrave of these toranas are very elegantly designed and aesthetically ornamented. The lower and upper portions of the brackets are adorned with stepped pyramidal tiers with deep recesses in between them. The outer and inner sides of it are occupied by two graceful Vyalas (Horned lions).
The extreme projecting portions of the lower architrave are adorned with graceful hamsas (swans), which stand for purity. The lower portion of the architrave has a row of prominently inverted seven lotus bud pendants. The makara-torana, which is carved on the facing sides of upper portion of the architrave is a perforated one and at the same time exhibits a very high degree of perfection in the art of carving and composition.
James Fergusson, a renowned British historian, rightly observes, “Their (Kiriti-toranas of Warangal) main interest lies in their being the lineal descendents of the four magnificent gateways at Sanchi, and they are curiously exemplifying. How, in the course of a thousand years or so, a wooden style of building may lose all the traces of its origin as clearly as they do; for it seems most unlikely that any such form could have been invented by anyone using stone constructions, as that only”.
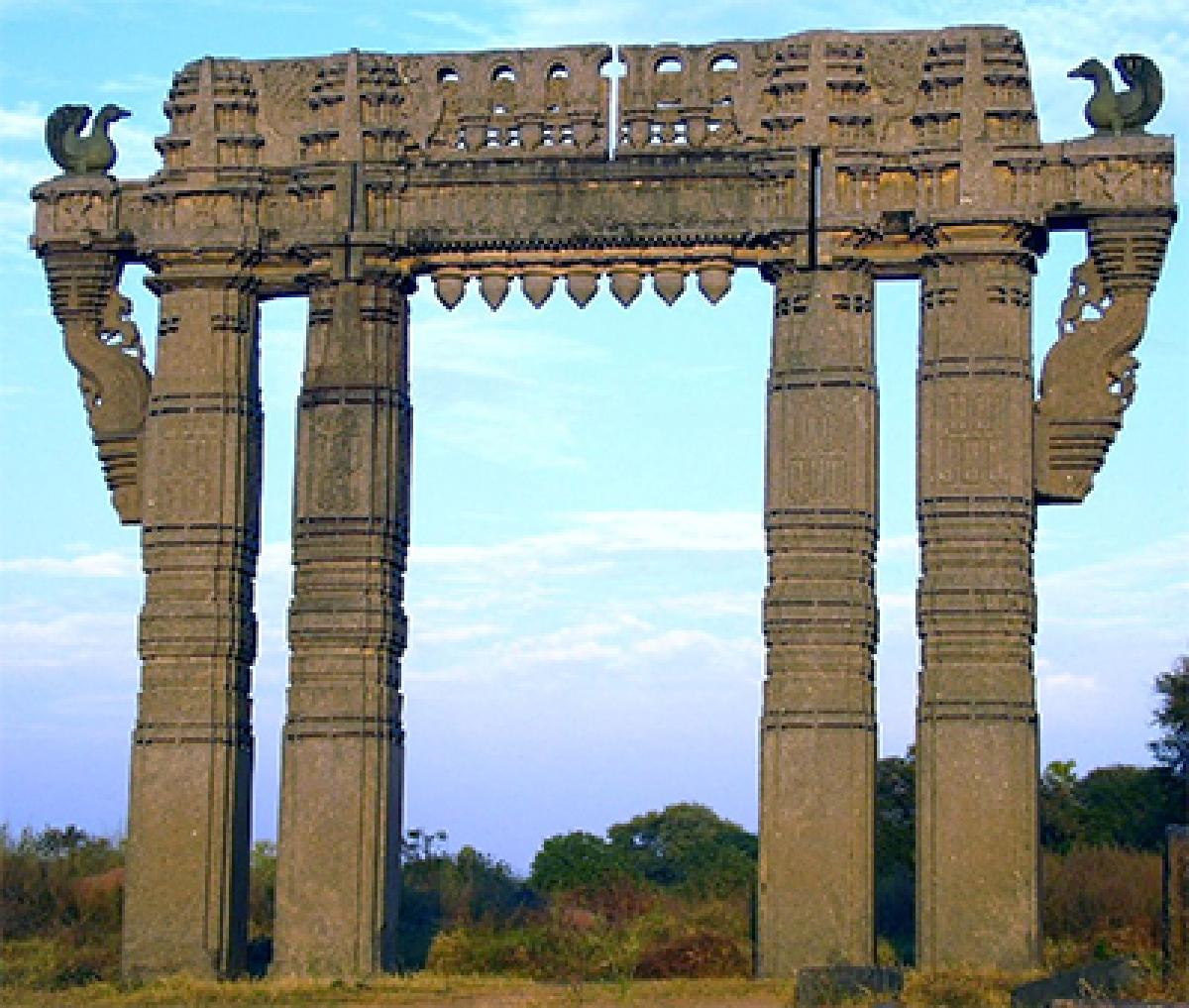 The Kakatiya Kirti-torans are purely decorated with floral, geometrical, architectural and artistic majesty. They stand for grandeur of the temple around which they were erected. It is not an exaggeration to say that these toranas are one of its kind in Indian architecture.
The Kakatiya Kirti-torans are purely decorated with floral, geometrical, architectural and artistic majesty. They stand for grandeur of the temple around which they were erected. It is not an exaggeration to say that these toranas are one of its kind in Indian architecture.
Telangana’s bondage to torana concept is more than 2,100 years old. According to an inscription at southern Gateway of the Sanchi Stupa, it was built by the sculptors of the Andhra king, Sri Satkarni, whose reign has been dated by the scholars in the first half of the second century BC. Sri Satkarni was a Sathavahana king who ruled Andhra desha with his capital at Kotilingala of Karimnagar district of Telangana.
In view of the importance of Kirti-Toranas of Kakatiya rulers, the Telangana Government must reconsider the issue of gopuras to Yadadri Temple and adopt the majestic and creative imprints of centuries-old Kakatiya architecture, to flourish in future throughout Telangana as a signature landmark in tune with its current political ideology.
By:Avala Buchi Reddy


