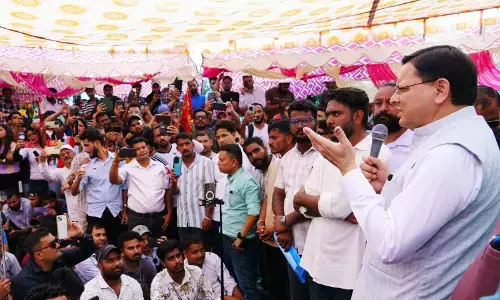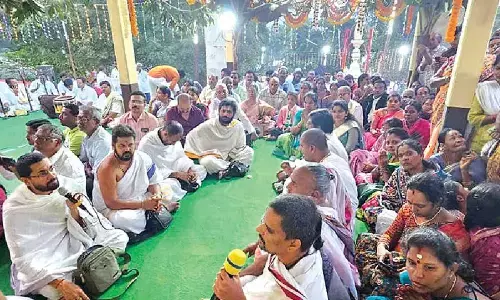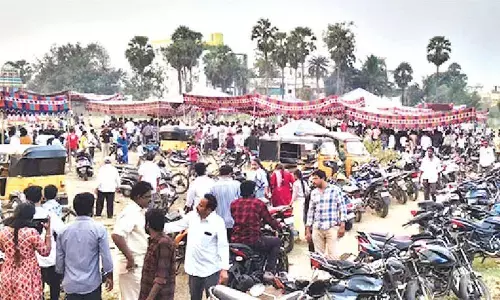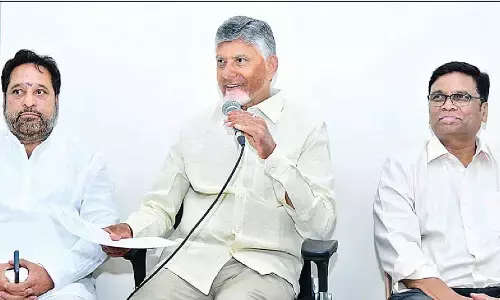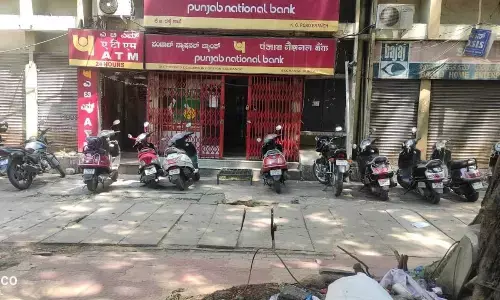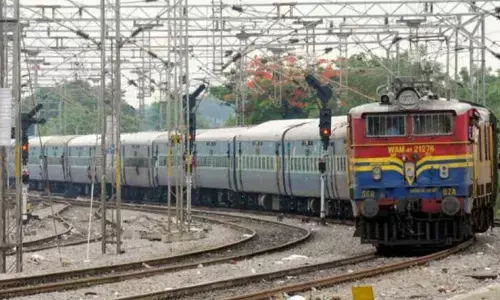Important Unique Features of the AP Secretariat
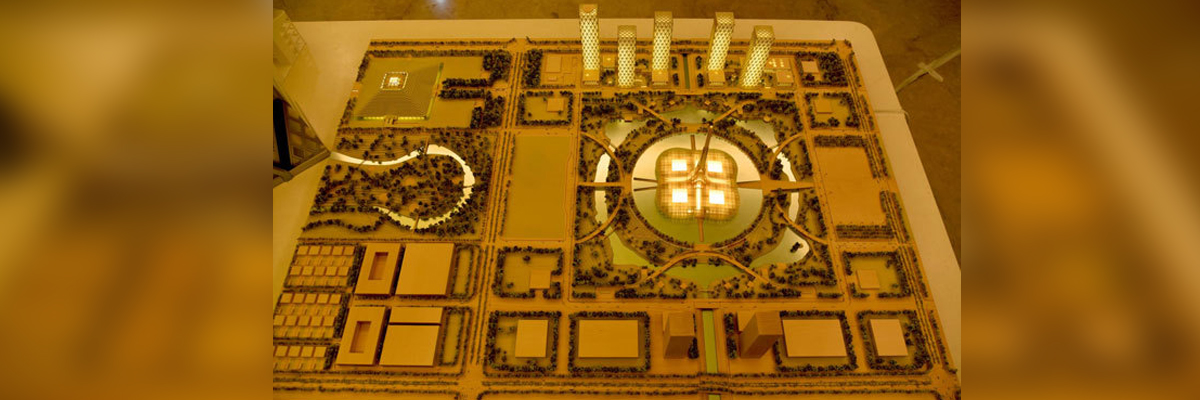
The AP Secretariat building will create many milestones and has unique features
Amaravati:The AP Secretariat building will create many milestones and has unique features.
This is the first time in India to host both Secretariats and HODs in India with integrated and collaboration for increased efficiency and productivity.
The new Secretariat Building Complex is the tallest secretariat building in the world. Tallest office building in the South India with height of 225 meters, according to the information given by the AP Capital Region Development Authority (AP CRDA).
The building is structurally stable and is resistant to earthquakes and high wind speeds.
For the first time in India, the structure is designed on the unique structural system called diagrid without the conventional columns. This gives column free spaces and flexibility.
The structure consists of perimeter frame, it has a column free interior space. It gives more usable area without any obstacles and a beautiful view for high rise towers. It saves considerable amount of structural steel compared with conventional columns. Moreover, it acts a self-shading and reduces the heat gain from the sun and helps in reducing the HVAC costs.
The core of the building consists of all the necessary services needed for the functionality of the building.
The building will have a Destination Control System (DCS) for quick vertical transportation.
First time in India, CRDA using the twin lift technology. In this twin lift system there are two elevators operating in same lift shaft. This saves increases usable office area.
Top considerations have been made for life safety as per NBC norms. Additionally, helipad is also provided on General Administration Department (GAD) tower, serving as means of evacuation.
Top class amenities have been planned, apart from health care facilities in the campus along with fitness centres and sports complex.
Recreational zones provided in the sports complex with swimming pool, gym, indoor sports area with badminton and Table tennis and others.
Canteens and restaurants provided next to scenic Palavagu zone for the visitors and employees usage.
Conference rooms and auditoriums to host the employee meetings and seminars when required are also planned.
Plaza spaces designed with landscape elements to provide shade and comfort to the employees and visitors.
The towers has futuristic office spaces along with 3 breakout areas, conferencing halls and dining provisions strategically provided in the tower.
Banking facilities and e-seva facilities incorporated with the information kiosks and retail outlets for the benefit of public for faster process of the work..
All the towers are connected via elevated high speed connecting corridor which also acts as pedestrian bridge for the employees for efficient circulation and connectivity.
The building is connected with the District Cooling System grid for enhanced HVAC systems to lower maintenance costs. It will provide 20,000 tonnes of refrigeration for the overall government complex.
District cooling system will being the cost of air conditioning will come down by 37% every month compared to the conventional air conditioning systems, explained Chief Minister N Chandrababu Naidu in a press conference after commencing raft foundation concrete works on Thursday.
District cooling system is being developed by National Central Cooling Company PJSC (TABREED), a reputed company from the middle-east on PPP basis.
Highest sustainability standards
The building generates partial electricity by roof top solar panels and reduces the load on the city electricity grid and helps in reducing carbon foot print.
The building is targeted to achieve IGBC platinum rating.


