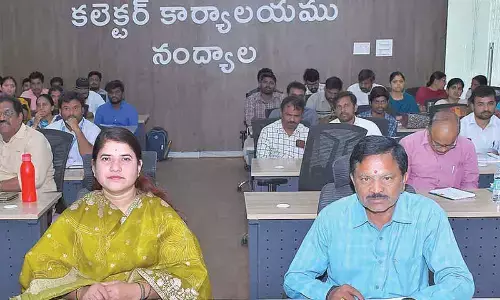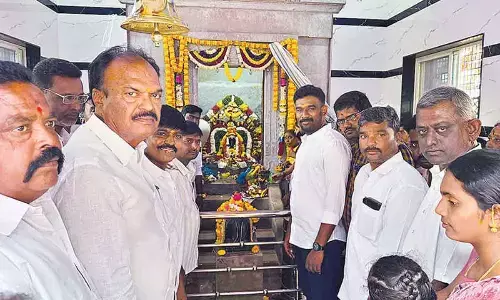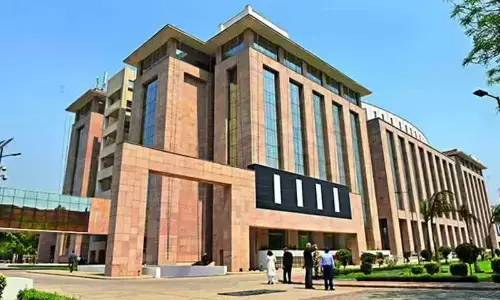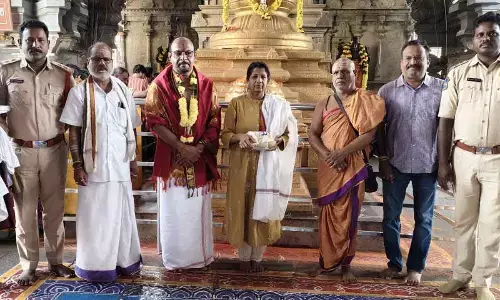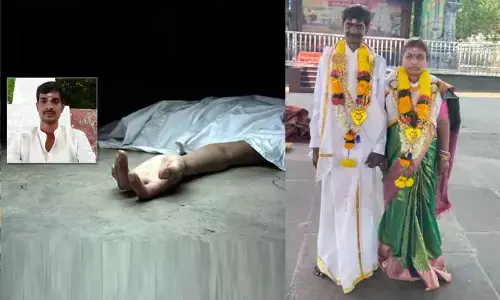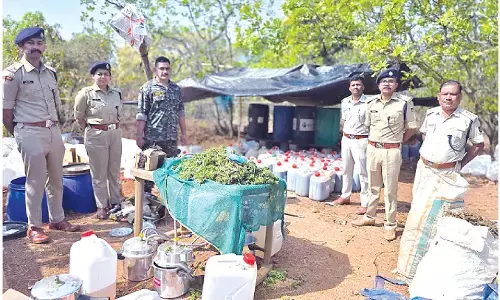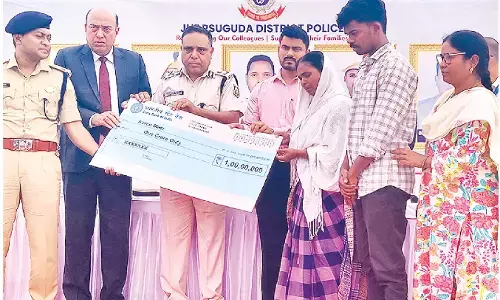Meet our Hyderabadi who designed Ram Mandir in Ayodhya
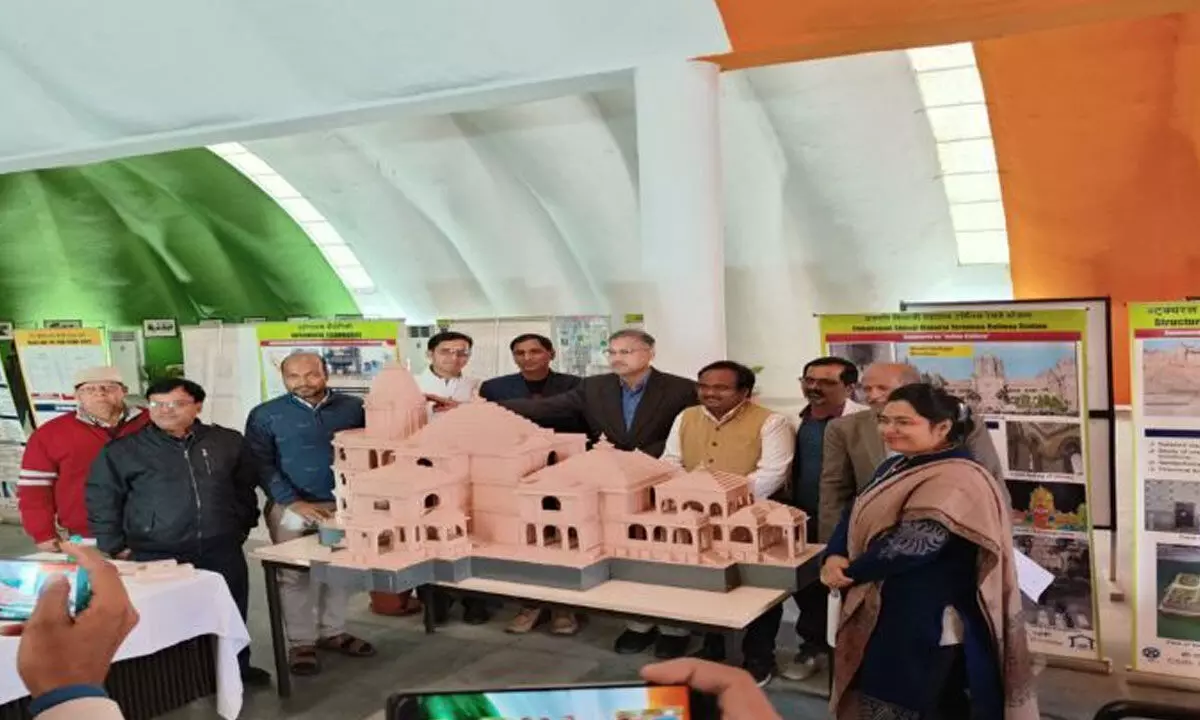
As the highly anticipated grand inauguration of the Ram Mandir in Ayodhya approaches on January 22, numerous experts have contributed their expertise to its foundational design and retaining structures.
Hyderabad: As the highly anticipated grand inauguration of the Ram Mandir in Ayodhya approaches on January 22, numerous experts have contributed their expertise to its foundational design and retaining structures. Amidst this collaborative effort, Anuradha Timbers International, based in Hyderabad, is already playing a pivotal role by crafting the doors for this iconic temple. Further adding to the city’s connection to this momentous project is Professor Pradeep Kumar Ramancharla, hailing from Hyderabad and currently serving as the director of the CSIR-Central Building Research Institute (CSIR-CBRI) in Roorkee, Uttarakhand. His association brings a touch of Hyderabad’s intellectual prowess to this remarkable endeavour.
CSIR-CBRI took on the responsibility of the 3D structural analysis and design for the prestigious Ram Mandir Ayodhya, designed by the renowned architect firm M/s CB Sompura from Ahmedabad, Gujarat. The institute was also involved in settlement monitoring of the foundation, health monitoring of the superstructure, and retaining walls. It was guided by experts like Dr N Gopalakrishnan, former director CSIR-CBRI, and Professor R Pradeep Kumar current director, who conducted crucial analysis of the project, including Multi-Channel Analysis of Surface Waves (MASW) and Electrical Resistivity Tomography (ERT), to ensure seismic resilience and identify ground characteristics.
The institute conducted thorough material testing on Banshi Paharpur sandstone and employed ‘Finite Element Analysis’ for structural analysis. The design incorporates considerations for the maximum considered earthquake and suggests modifications for structural safety under various scenarios. After analysing around 50 computer models, the chosen model, preserving the Nagara style of architecture, ensures both performance and architectural integrity. Proposed modifications enhance the structure’s architecture while maintaining safety against a 2500-year return period earthquake. Notably, the dry-jointed structure designed for a 1,000-year lifespan consists solely of interlocked stone, without steel reinforcement. CSIR-CBRI, Roorkee has also worked on the Surya Tilak project, in which they have developed an optical mechanical device that ensures the Surya Tilak on Ram Lalla Idol on Ram Navami every year.
Speaking to The Hans India, Professor Pradeep says, “We have worked on a few things, which include the structural design of the main temple, the design of the surya tilak, the design vetting of the foundation of the temple, and structural health monitoring.” CSIR-CBRI, Roorkee, has been dedicated to safeguarding the historic Ram Janam Bhoomi since 1996. Recognising the vulnerability of the make-shift structure housing the Ram Lalla idol to fire, water, and wear and tear caused by harsh weather conditions, the management authorities of Ram Janam Bhoomi sought assistance from CSIR-CBRI in April 1996. The original make-shift structure, constructed from combustible materials like wooden poles, ropes, and cotton canvas, posed a fire risk. CSIR-CBRI, Roorkee responded by developing innovative technology to make the structure fire-retardant, water-repellent, and resistant to wear and tear.
Sree Ramjanbhoomi Tertha Kshetra Trust approached CSIR CBRI in 2020 for the design of the mandir. The mandir consists of three floors, which were designed exclusively by a team of experts, wherein the ground floor consists of (160) columns, the first floor (132), and the second floor (74).


