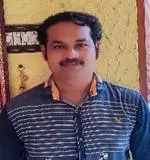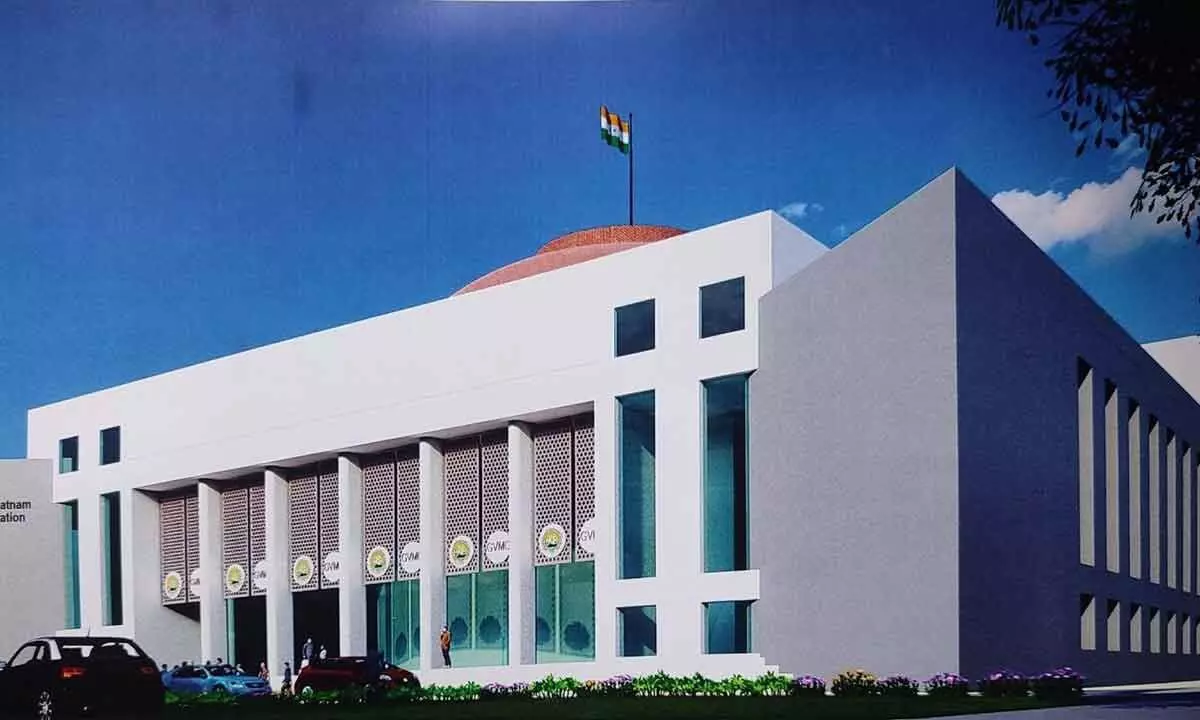Live
- Megastar Chiranjeevi to Visit Allu Arjun’s Residence at 12 PM Today
- Nilima Rane: Trailblazer in Nursing
- Casual yet stylish office outfits for all-day comfort
- TTD to suspend all special darshans from January 10 to 19 amid Vaikuntha dwara darshans
- Naidu pats TDP leaders, cadres for enrolling 73L members
- Rupali Ganguly says for 20 years she never got an award
- Advanced anti-drone systems deployed for devotees’ safety at Mahakumbh
- Workshop on ‘Industry-Academia Practices in Civil Engineering’ concludes
- Revanth assures Kurma community of its due
- 204 cadets pass out of AFA
Just In
City's Growing Needs: GVMC to set up new head office


A model of the proposed GVMC head office building
Visakhapatnam: Even as steps have been accelerated at a brisk pace to develop Visakhapatnam as the executive capital of Andhra Pradesh, proposals are...
Visakhapatnam: Even as steps have been accelerated at a brisk pace to develop Visakhapatnam as the executive capital of Andhra Pradesh, proposals are made to construct another new building of Greater Visakhapatnam Municipal Corporation (GVMC) to meet growing needs of the city.
As there is no scope for further expansion of the city, the existing building is considered as not suitable for the increasing needs of the city. Following which, the GVMC has initiated the proposal to construct a new building in an extent of about five acres.
The civic body is proposing to construct a new head office (headquarters building) near Mudasarlova in compliance with the National Building Code (NBC) and Green Building construction guidelines.
Officials have recognised the need for a new building construction, keeping the upcoming requirements in view along with the comprehensive development and population growth of Greater Visakhapatnam.
As there is no possibility to increase the area of the existing GVMC building located near the RTC complex, it has been decided that a larger building is required for the purpose.
Keeping the next 40-50 years in view, the GVMC has identified a land extending up to 4.37 acres at Arilova mandal in Visakhapatnam. Proposals have been prepared to construct the new building, including various corporation departments, an auditorium, a council hall, modern facilities and other infrastructure.
Similarly, measures are being taken to set up the office of the Visakhapatnam Industrial Water Supply Company for catering to the industrial water needs of the city in the same premises. The new building works will be commenced following a detailed discussion with all the HoDs in several stages. A host of facilities would be provided in the complex after taking the officials' suggestions into consideration.
A conceptual plan and design have been prepared by an architect, consultant as per the instructions of GVMC Commissioner CM Saikanth Varma. The plan was placed before the members of the GVMC Council. Based on further instructions, a final plan, design drawings and estimates would be readied.

© 2024 Hyderabad Media House Limited/The Hans India. All rights reserved. Powered by hocalwire.com






