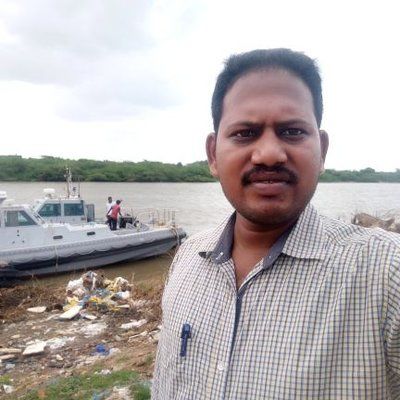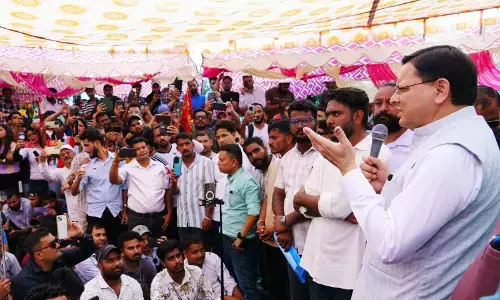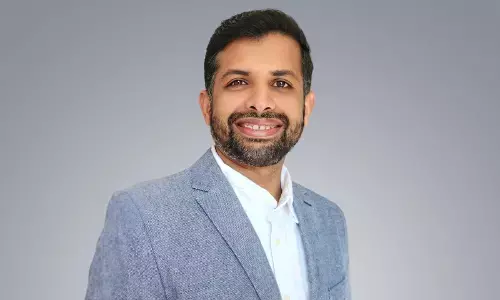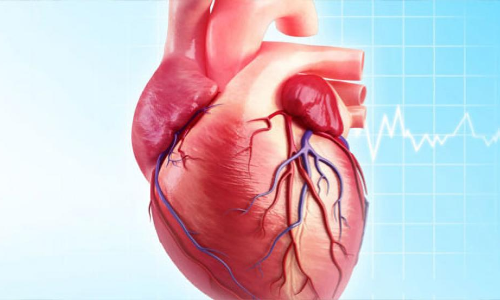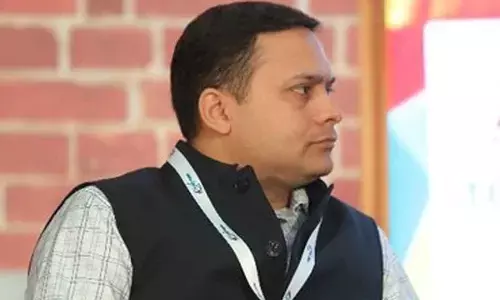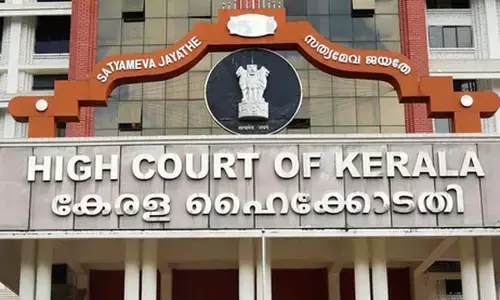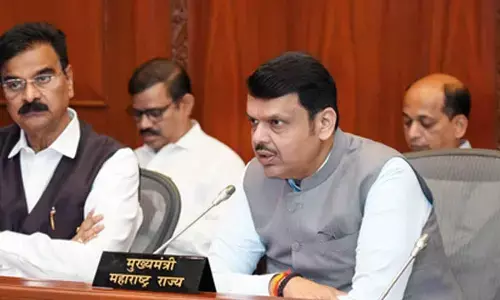AP Secretariat Raft foundation in single pour

The massive raft foundation for construction of AP Secretariat and Heads of the Buildings complex has started for the Towers on Thursday, as Chief Minister N Chandrababy Naidu participated in the work and performed Santi Puja
Amaravati: The massive raft foundation for construction of AP Secretariat and Heads of the Buildings complex has started for the Towers on Thursday, as Chief Minister N Chandrababy Naidu participated in the work and performed Santi Puja.
There will be five towers with a maximum height of 225 meters, becoming tallest administrative buildings in the country.
Each tower will have approximately 11000 cubic meters of high grade concrete of great strength in a single pour and around 1250 tons of steel reinforcement.
The rafts for the five towers will be consuming 57,000 cubic meters of concrete and 6,500 metric tons of steel.
High capacity cranes be deployed even to place the 32 mm diameter steel rod bundles in place.
Despite the rainy season, type of soil and level of the water table; the construction is being undertaken at breakneck pace, explained the officials at AP Capital Region Development Authority.
The depth of the basement is about 35 feet and is being constructed overcoming the high water table.
Two layers HDPE waterproofing membranes laid on horizontal and vertical surfaces below raft foundation.
Being high raised building with estimated 225 meters height, the concrete used in these rafts is required to be of high strength and needed to be M45 grade.
Concrete mix for the building is designed by expert professors in IIT, Madras. High quality materials from many different locations are being utilized. Concrete mix also uses GGBS and fly ash as ingredients considering technical improvements and LEED platinum requirements.
The contractors also have to set up four batching plants within 2 kilometers and water chilling facilities to cater to this project alone.
The temperature of the poured concrete will be continuously monitored using thermal sensors for a period of one week to ensure that it is under control and has cured as per the design.
The entire volume of 11,000 cubic meters of concrete per raft has to be poured nonstop in multiple layers before each layer achieves initial setting time and it requires approximately 1950 trips of the concrete mixer truck. The estimated duration to finish this raft in a single pour is 72 hours which means around 650 trucks per day per raft.
The supervisory personnel in rotation and machines will be working continuously day and night for 72 hours to achieve this task. Local Amaravati traffic was rerouted temporarily.
Construction methodology
After the raft the construction will continue on the core, the centre part of the building containing all the services, lifts and staircases.
This core wall is the other main structural component apart from the steel diagrid and consists of even higher grade of concrete, which is M60.
Once the core walls have been raised at least 7 floors, the steel diagrid installation will begin from the basement.
The gigantic steel members, each piece weighing almost 14 tons will have to be carefully shifted in place using special high capacity cranes and installed piece by piece. The node which connects each of these steel members together is prefabricated in factory and weighs almost 4 tons each.
The diagrid steel member will be installed for three floors at a time followed by the floor decks for each level.
The best contractors with the capacity to handle this mega project are in place namely NCC, SPCL and L&T and supervised by Egis an international Project Management Company.

