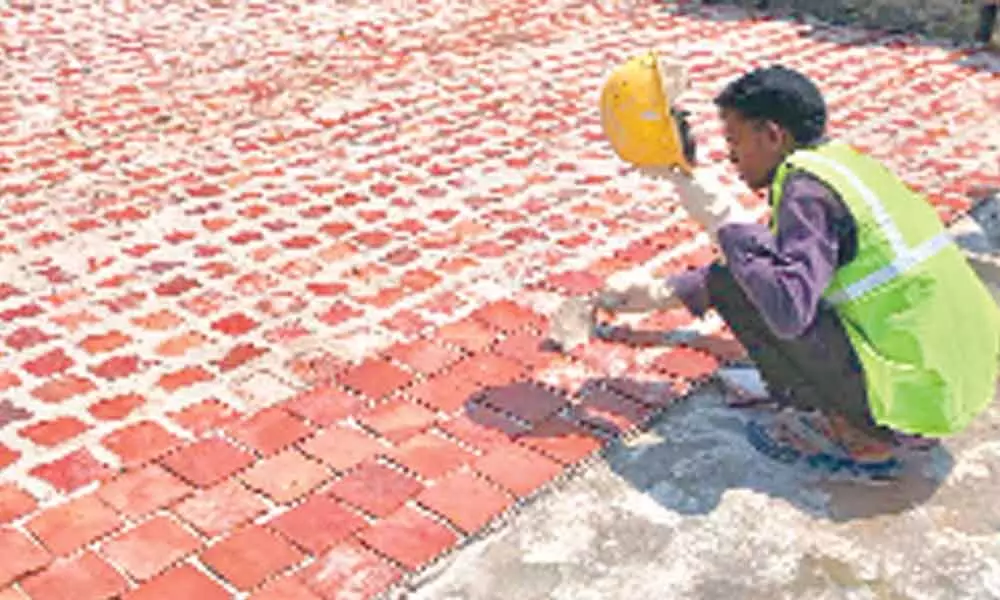Hyderabad: Kali Kaman restoration work inching towards completion

The restoration works of Kali Kaman, one of the four Kamans (entrance gates) on the precincts of historic Charminar, which were taken up under the Charminar Pedestrianisation Project (CPP), have reached near completion.
Hyderabad: The restoration works of Kali Kaman, one of the four Kamans (entrance gates) on the precincts of historic Charminar, which were taken up under the Charminar Pedestrianisation Project (CPP), have reached near completion. While the works of the other three Kamans, the one at Gulzar Houz, Machli Kaman and Charminar Kaman were completed, the works of Kali Kaman have reached the final stage. The Char Kaman (four gates) are the four historical structures with lofty arches built in 1592 during the reign of Muhammad Quli Qutub Shah, the fifth Sultan of the Qutub Shahi dynasty of Golkonda and founder of Hyderabad city.
As part of the Charminar Pedestrianisation Project, the MA&UD wing had started the restoration works five months ago at a cost of Rs 80 lakh. As part of it, encroachments near these Kamans have been razed and works were initiated.
Speaking to The Hans India, Shrinivas Sulge, Conservation Architect and Managing Director of Laxmi Hericon Pvt Ltd. said, "The conservation and restoration of Char Kamans are being done by adopting traditional techniques. To protect the heritage structures from rains, waterproofing was done after the completion of lime concrete overlay and in the entire process, handmade clay tiles and organic additives are used."
He shared that during the process, several intervention decisions were made based on the assessment. "A building that had encroached upon the Kaman was also demolished in order to protect the structure. The condition of the arch was very poor that it had to be closed with brickwork and some part of the arch was also removed and was remade," he said, adding that due to rains, multiple layers of lime plaster washed away making the entire structure shabby and leaving its symmetry distributed. However, these issues were addressed with scrapping of previous layers of plaster, symmetry reworked and plastered again.
"The flooring of the structure, which was rarely used, was unattended to and neglected for decades. Special focus was laid on this by giving a finishing of plaster besides realignment of slopes for draining of rainwater," he said, adding that a new system of drains were designed and installed. To attract the tourists and visitors, heritage lighting scheme would also be installed, he said.








